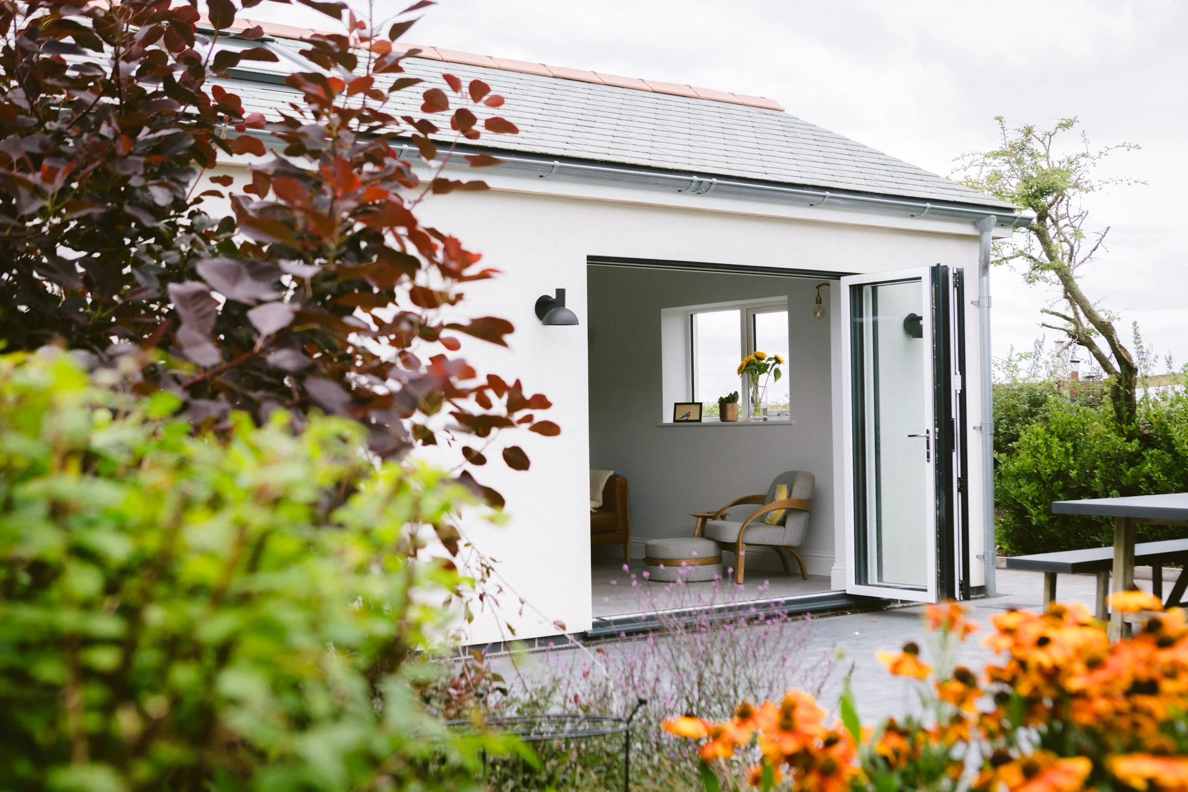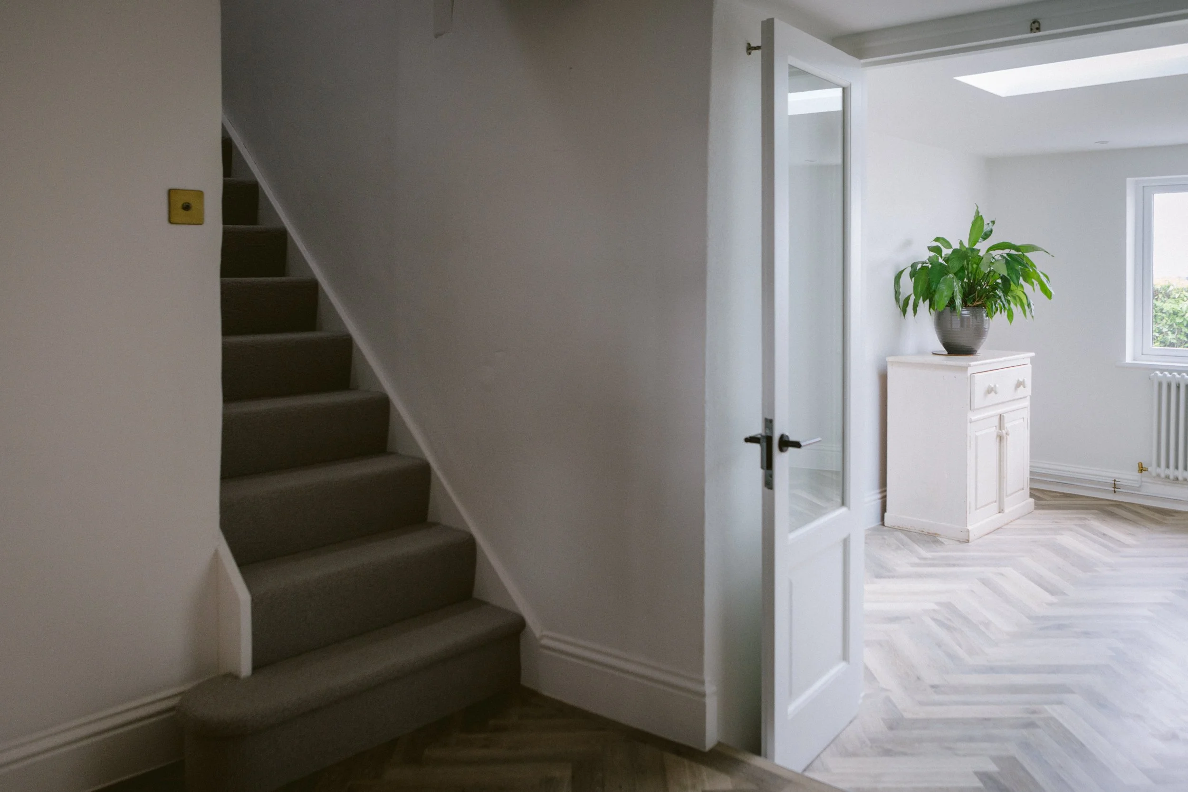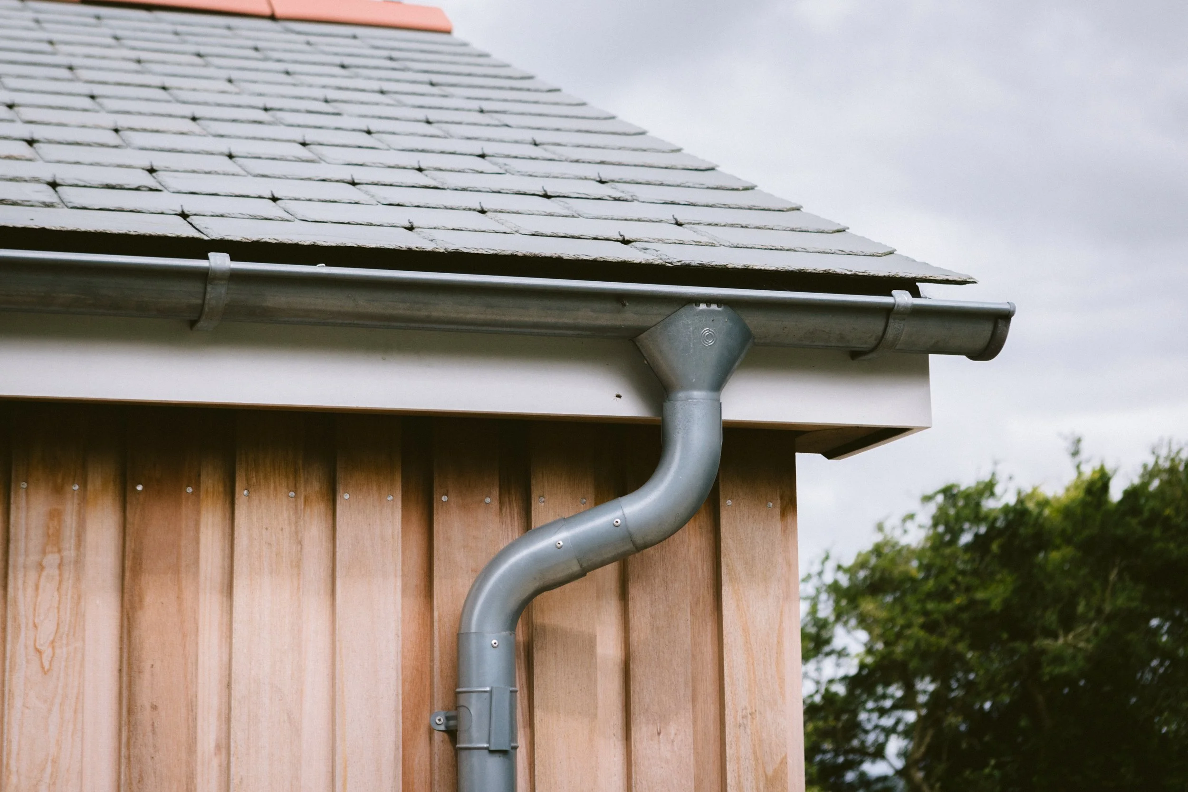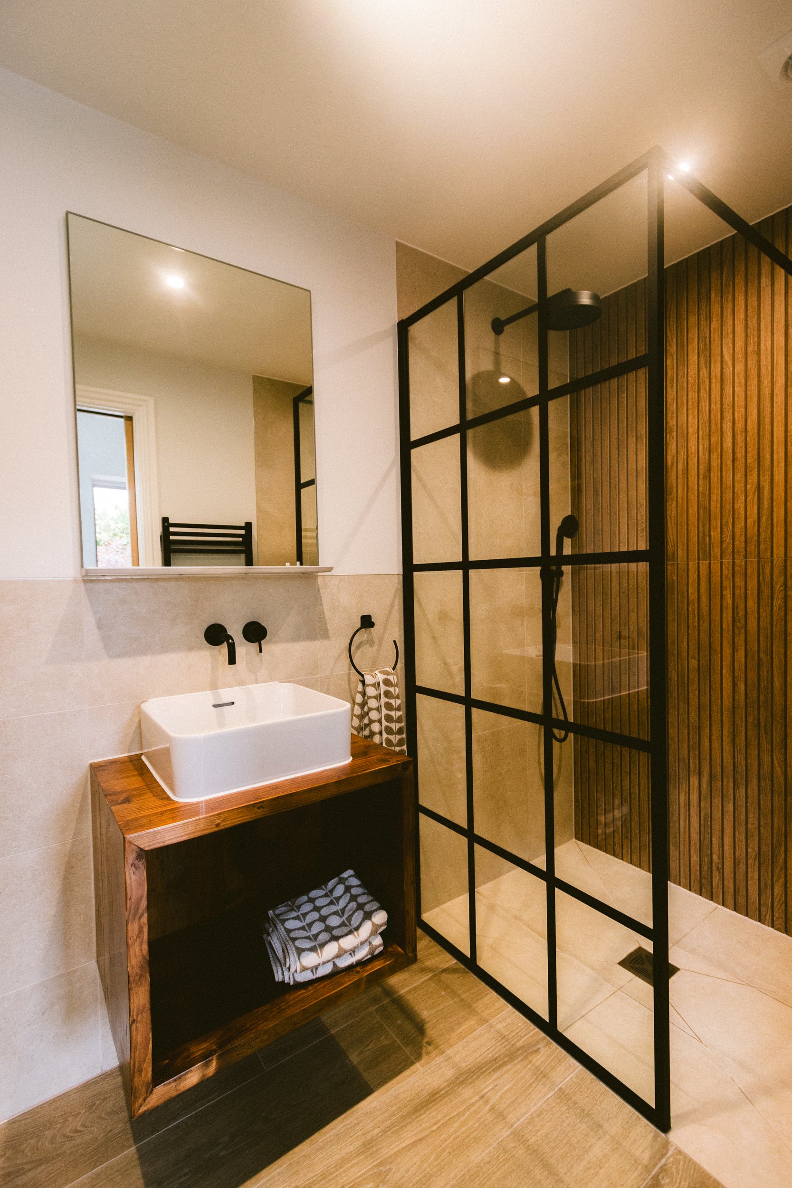Blow the Winds
The project began by reconfiguring the existing entrance and relocating the staircase to accommodate a large extension, designed to expand the family’s living space. This new area included an entrance hallway, a snug with a custom-built entertainment unit, a spacious kitchen/living area, a bathroom and a utility room, all featuring underfloor heating.
As the build’s project manager, we served as the client’s main point of contact, collaborating with architects, surveyors and specialist tradespeople to ensure a streamlined and efficient process.
We worked closely with the owners throughout to incorporate several creative design features. These included a large skylight, an electric car charging port, a space-efficient utility room and a distinctively clad back entrance.
Externally, the extension was crafted to combine seamlessly with the existing home, while the interior underwent a complete transformation.









