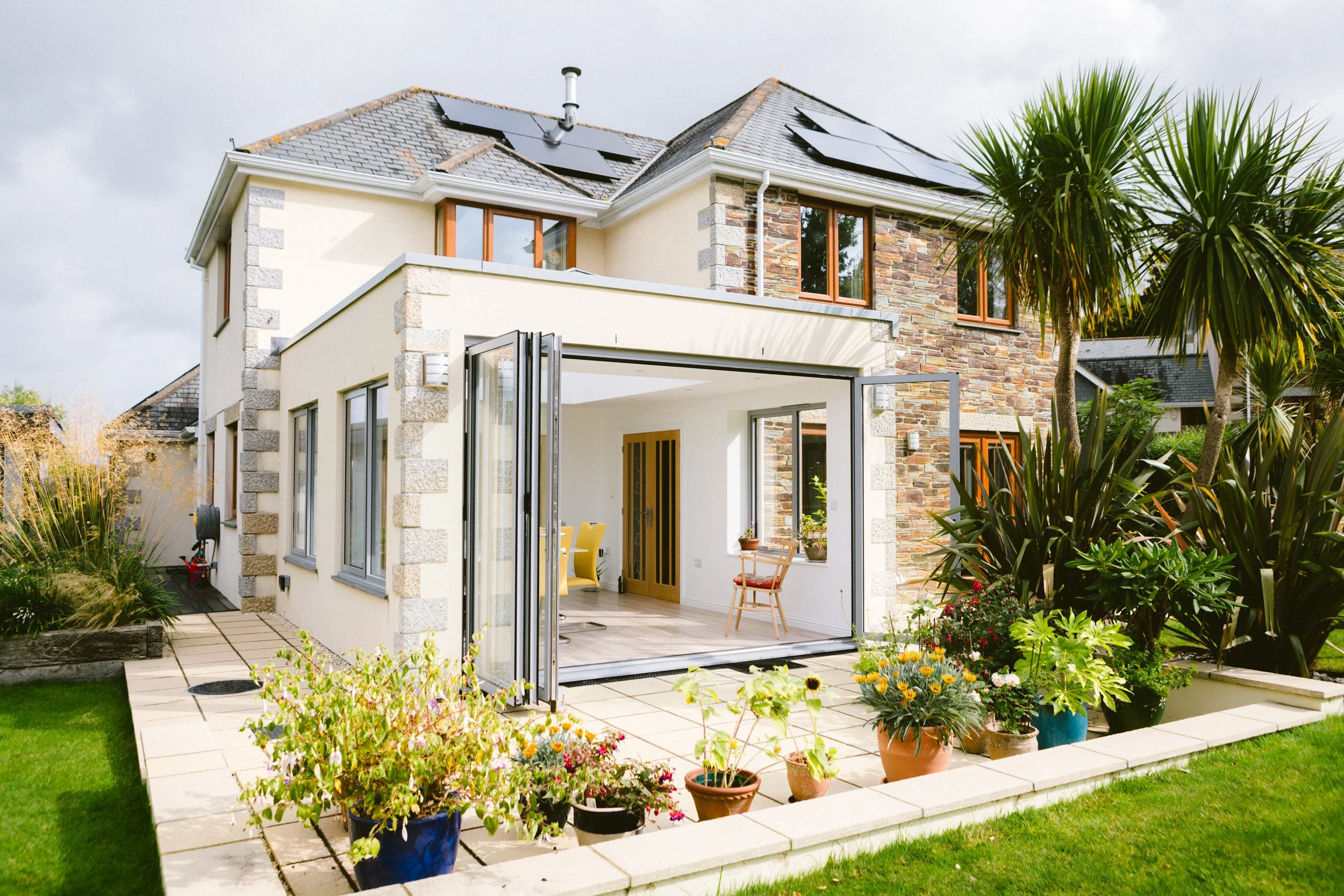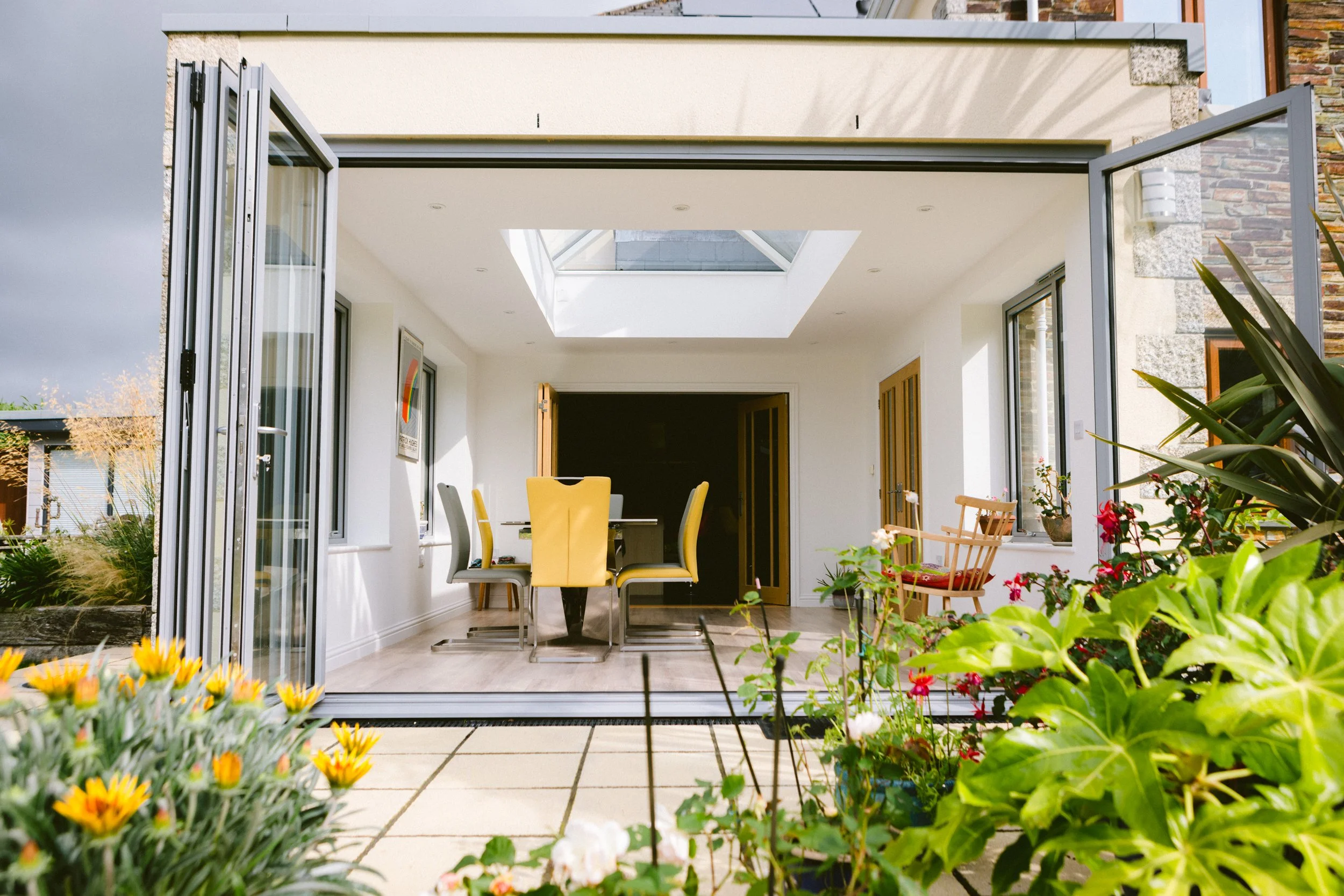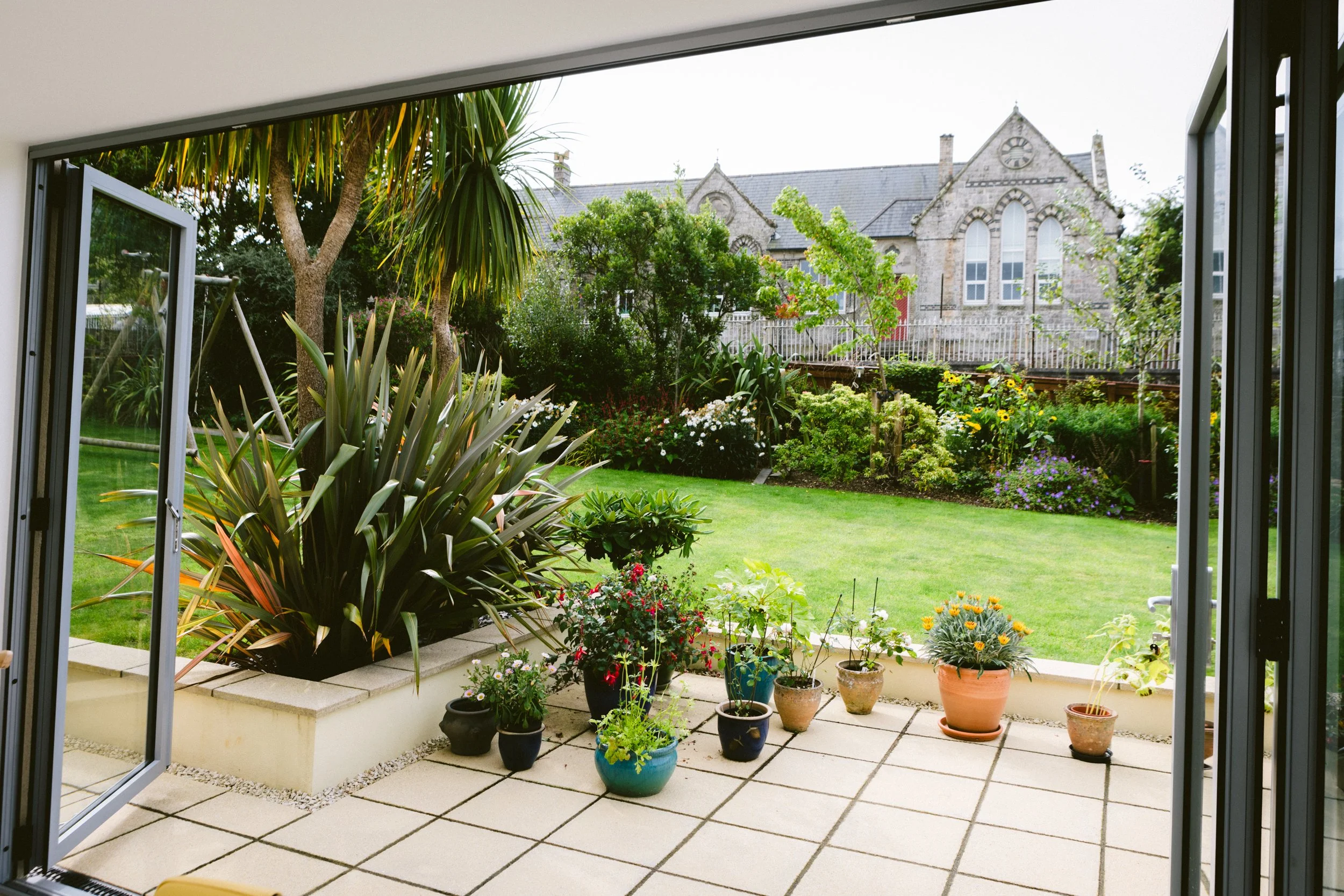The Orangery
Maximising warmth was central to the design and build process. The use of a timber frame allowed for extra-thick insulation, paired with high-spec doubled-glazed windows and integrated underfloor heating. To bring in plenty of natural light, we installed a large lantern skylight and full-width bifold doors.
Outside, both the new patio area and the extension’s exterior were designed to integrate with the existing property. This included matching the bespoke stonework using locally sourced slate and granite quoins.
The replacement of an old conservatory with a much larger, brighter extension that could be enjoyed year-round.
Item 1 of 3









